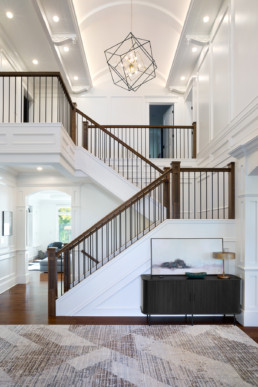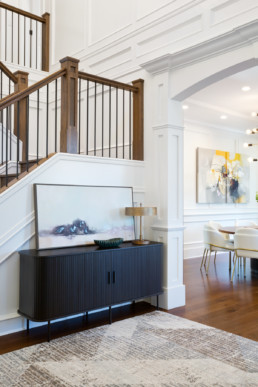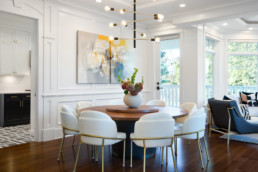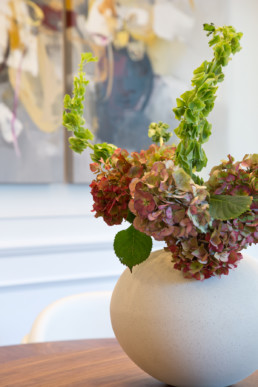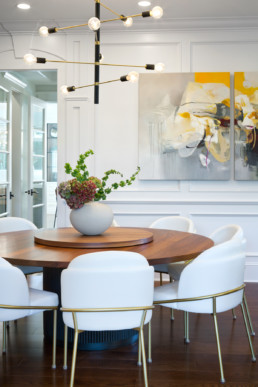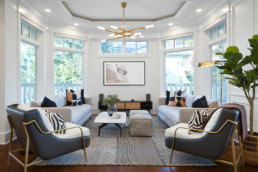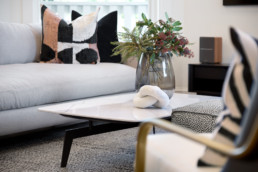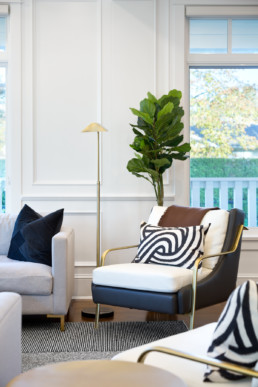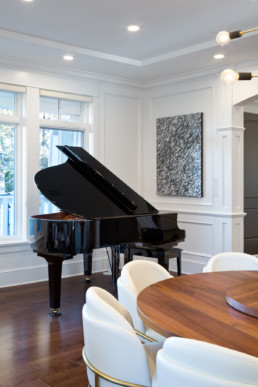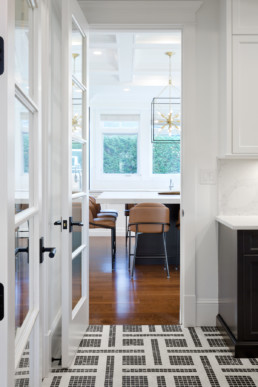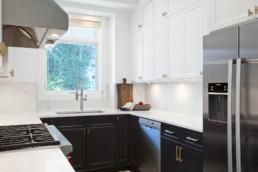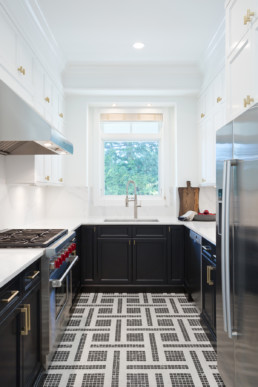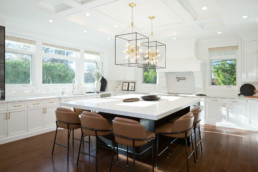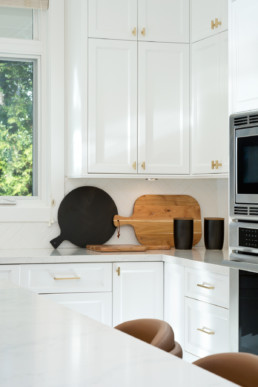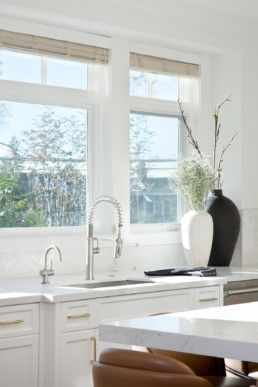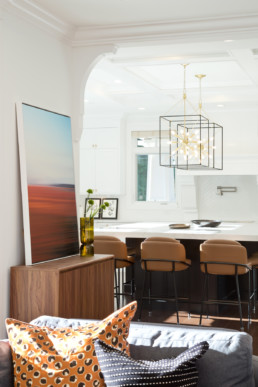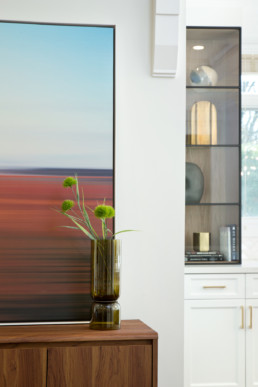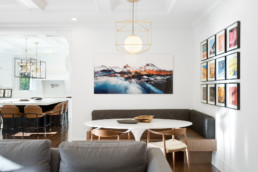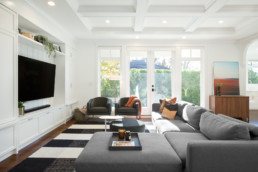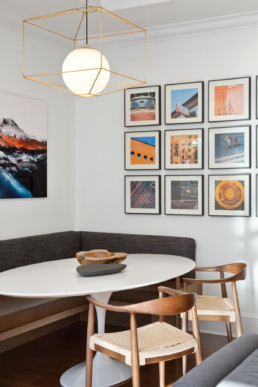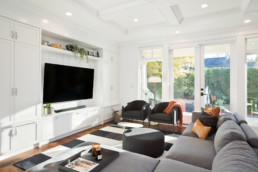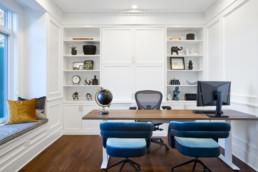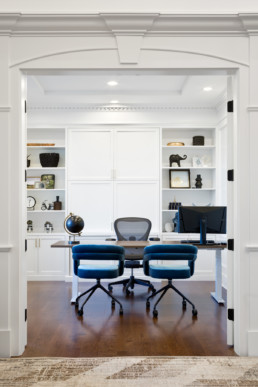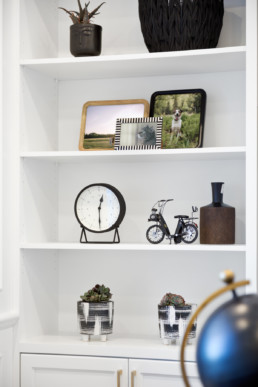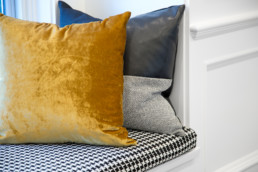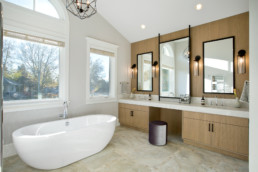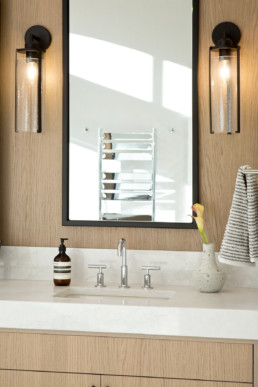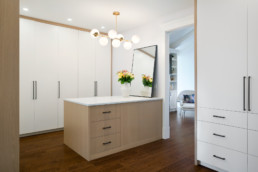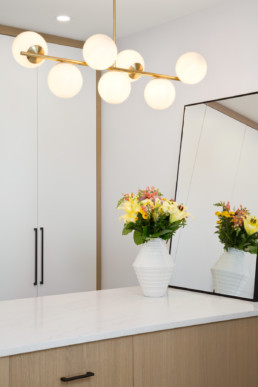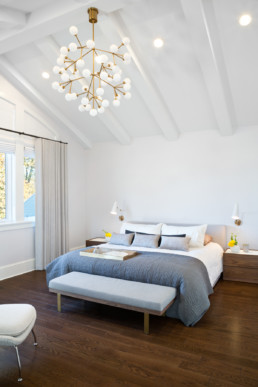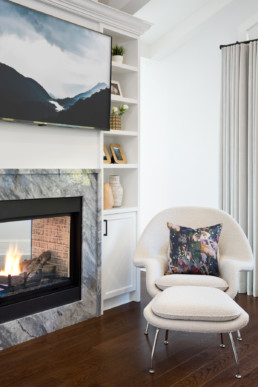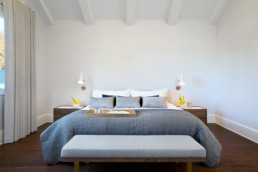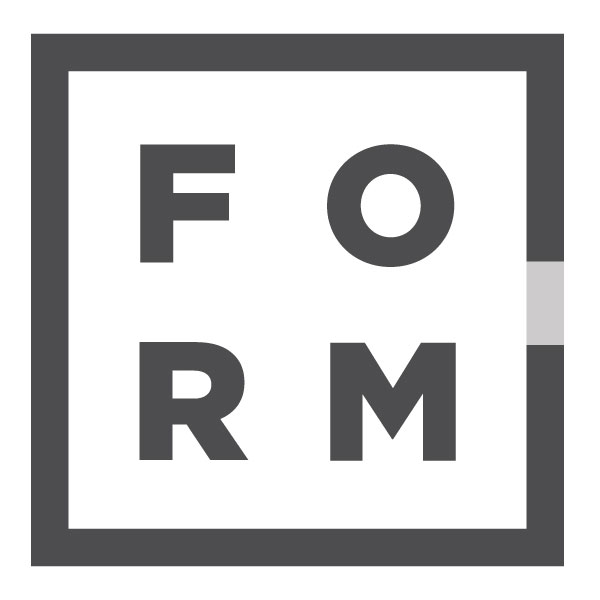
Shaughnessy
The renovation of this lovely Shaughnessy home was so much fun to work on! All the home’s walls were originally a tired beige, so we painted them all white to instantly modernize and refresh the home. We replaced the entry-way staircase spindles, and changed the carpeted stairs to wood instead. By adding a large light fixture in the foyer with black and gold finishing, we were able to make those focal colours and tie them in throughout the rest of the home. What is now the formal living room was formally a dining area enclosed by decorative posts. It had a tired old electric fireplace high up on the wall surrounded in stone. We removed it all to open it up, and instead create a tv viewing area for the family with a Samsung Frame TV that doubles as a piece of art. A feature light by Kelly Wearstler added an element of fun. The baby grand piano also needed a new home, so we put it in the corner of the living room where the family spends a lot of time. On the kitchen side of the house, we were able to retain most cabinetry but instead paint the cabinets a brighter white, apply new hardware and add in a new back splash and countertops. We also designed and installed a newer, large island, where the family can cook, convene in the morning for breakfast, as well as where the kids can do homework after school. Lastly, our clients wanted to work with their existing Primary Bathroom but improve its function and the look of the vanity. We designed and replaced the whole vanity wall by selecting materials to work with what was already existing in the home. We made the primary closet a walk-in instead, and gave the primary bedroom fireplace a facelift with new stone!
LocationShaughnessy, VancouverSQ FT5,600Project TypeRenovation, Furniture + Decor PhotographerChristina FaminoffContractorMoment Construction
