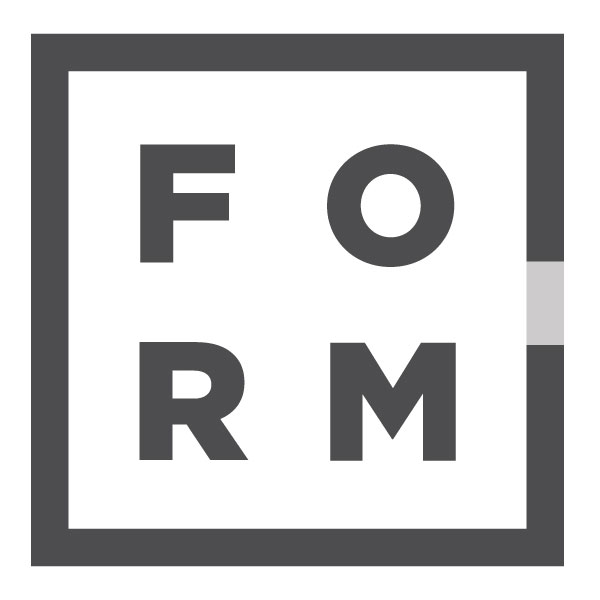
This Burnaby home was in need of a bright and friendly renovation to accommodate the family of four that inhabits it. There were several major changes that required restructuring aspects of the home. Our clients really wanted to expand on storage, and create a family-friendly basement, which meant completely restructuring the space. One big change was to move the stairs, to better accommodate a proper entryway and create more room upstairs. Plenty of built-in millwork allowed for the design to maintain it’s clean look, while still providing the clients with the high functioning home they were in need of.
LocationBurnaby, BCSQ FT2,200Project TypeRenovation, Furniture + DécorPhotographerMartin KnowlesContractorAlair Homes