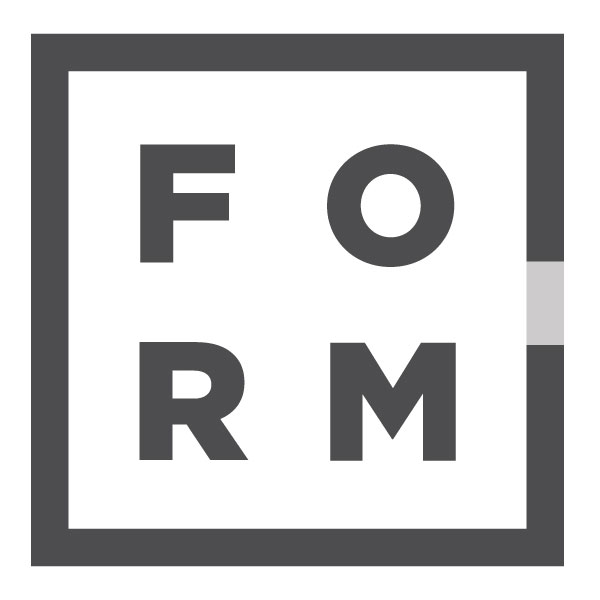
Master Chef Canada winners Christopher Siu and David Jorge came to us to design the flag ship location of Daan Go Cake Labs. This bakery has taken the love of baking, art and edible desserts to a whole new level, and fans were thrilled to have Daan Go on the West Coast in Richmond, BC! This 3,100 sq ft space was previously a mechanic’s garage with two large garage doors and an empty concrete box. Instead of removing the garage doors, we incorporated them into the design by painting them a bright white; allowing for air flow and customer overflow – especially in the summer months! The secondary garage door allows for a peek into the kitchen where customers can see the artistry in action. Seating space was a must – even though the front of house square footage was minimal due to the size required for the kitchen equipment. Our solution was to incorporate a half wall with a privacy screen and custom arched lighting that doubles as a banquette to help traffic flow and provide customers dining space away from the busy order line. The owners wanted a super colourful and fun space, but nothing that would take away from their amazingly crafted edible treats! Custom white clouds and the high yellow painted ceilings add playfulness, to the space. A fun custom light-up logo sign as well as a slogan wall added just the right amount of modern whimsy to the space. Our scope for this project ranged from permit submission to furniture selection.
LocationYaletown, VancouverSQ FT1,200Project TypeFurniture + DécorPhotographerChristina Faminoff