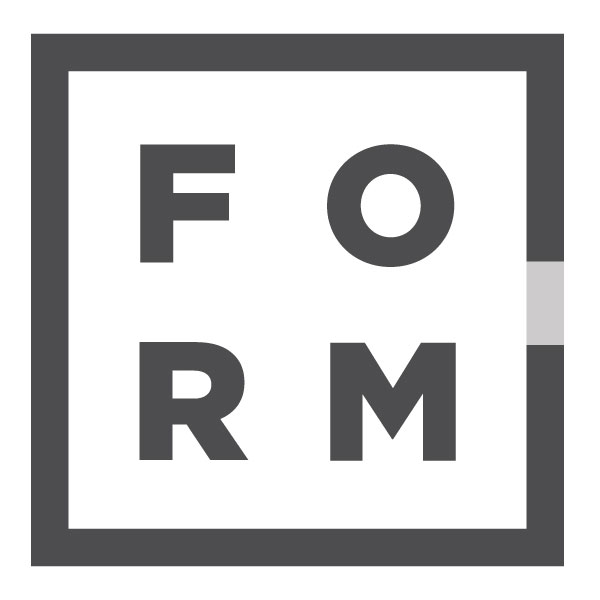
Our challenge with this busy salon was coming up with a thoughtful layout and as many work stations as possible with only 480 square feet of space! To define each work station, we added pops of their brand colour and dropped ceiling panels down with task lighting for each stylist. This allowed us to keep the ceiling open and high, but make it feel a bit more intimate at the same time. The stylists really wanted mobile storage on wheels, so we designed the millwork to allow space for rolling storage units to be tucked underneath the counter and out of the way when busy. Fitting in a hair washing station was a real challenge due to the size of the space, but we were able to hide it behind the feature logo wall instead, to not overcrowd the front of store. Lastly, selling product was important to our client, so we planned for retail shelving space near the entry, customer waiting bench and the cash out area. We also saved some costs by laying the vinyl herringbone floor over the space’s existing tile – a win/win!
LocationBurnaby, BCSQ FT480Project TypeRenovation, Furniture + DecorPhotographerChristina FaminoffContractorPHW Construction