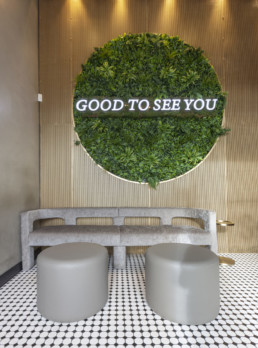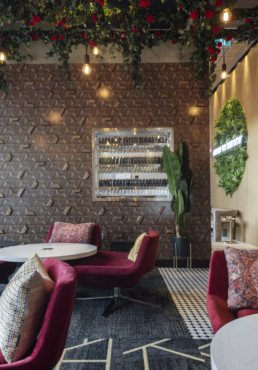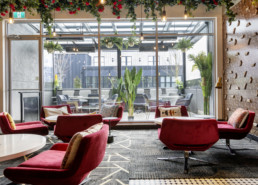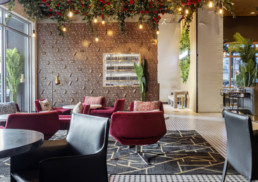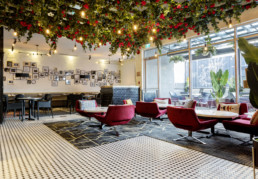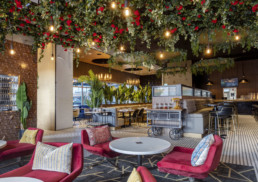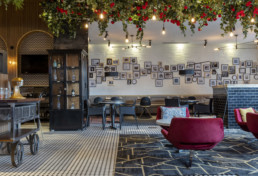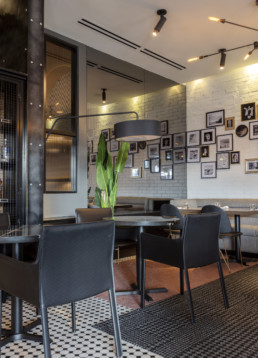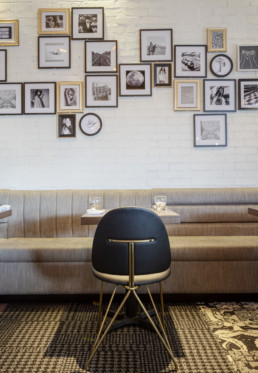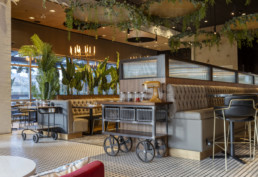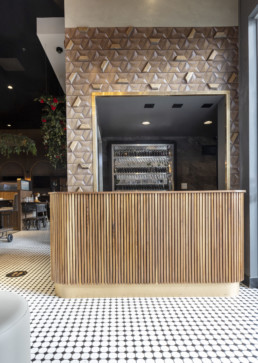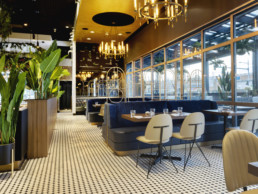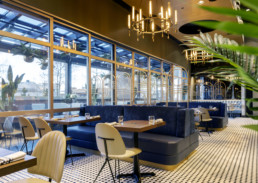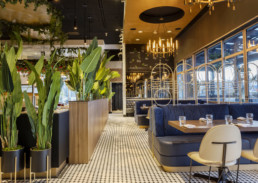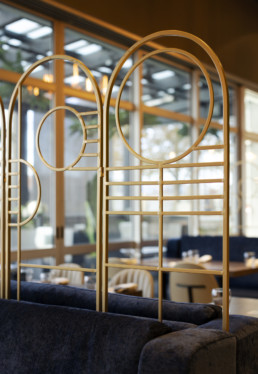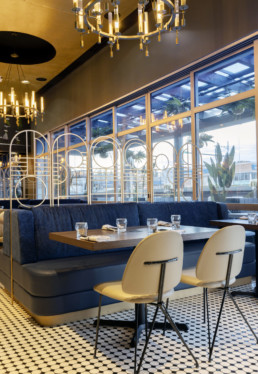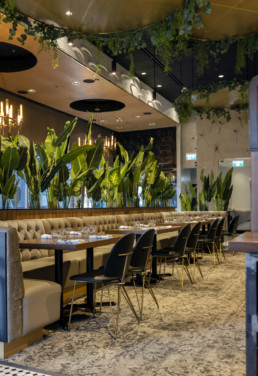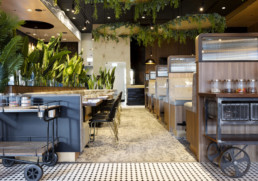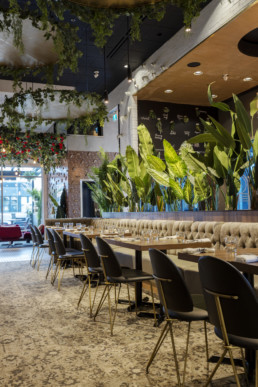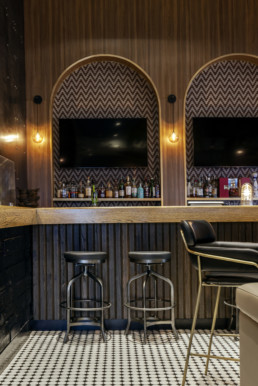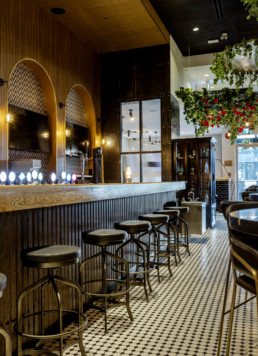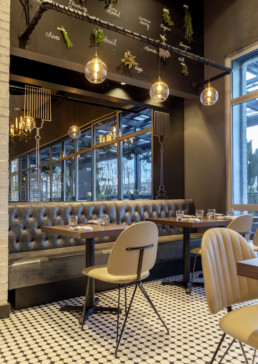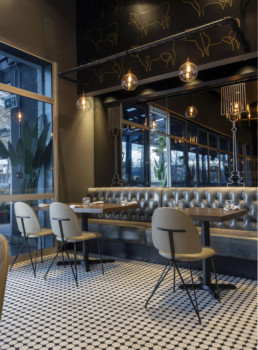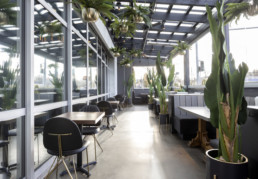
S+L Kitchen & Bar South Surrey
This restaurant in South Surrey had been there for many years and needed a refresh. The previous space consisted of mainly black and white finishes, but it felt cold and uninviting. The space is large, so in order for it to feel more intimate, we created unique dining areas throughout for different experiences. The main lounge area in the middle of the restaurant was the most open and had the highest ceilings, so we created a canopy using perforated gold circular drops with added greenery and installed banquette seating and carpet over the existing black and white tile. The back bar was lacking personality, so our solution was to add a mosaic two-tone tile inset into brass lined walnut arches framed by accent pendant lights. Other unique features to note are the red flowers added over the casual lounge area, unique upholstery throughout, gold partition dividers and a dramatic gallery wall. Our scope for this project ranged from initial planning to furniture & décor installation. To see the before images, please visit our transformations page.
LocationSouth Surrey, BCSQ FT3,850Project TypeRenovation, Furniture + DecorPhotographerJanis NicolayContractorBlack Sails Contracting
