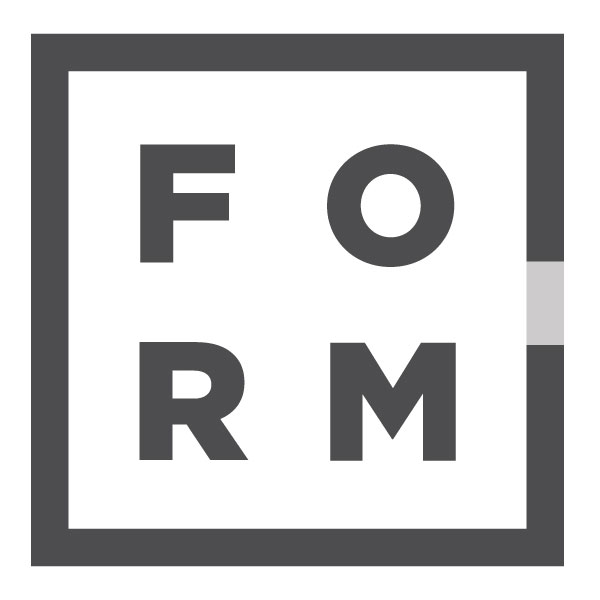
This townhouse is home to a family of four who love the home and its location, but the space was outdated, and functional elements were lacking. After exploring options of moving elsewhere, they decided to stay put in the neighbourhood they love, choosing to update their townhouse to suit their lifestyle and aesthetic. We were engaged to transform the main floor of their home as well as the upstairs bathroom. The goal was to brighten up the space and maximize the function throughout. The kitchen was originally a small u-shape, closed off with a full height wall from the main living and dining area. One of the ‘musts’ was to open the kitchen to the remainder of the home. This presented a challenge because piping was hidden within the wall and could not be moved. The design solution for this was to open the wall and frame the island with functional cabinets, which were constructed to look like posts and hide the piping. This not only achieved the goal, but it also presented an added bonus – a storage cabinet for each child’s homework and crafts!
The previous kitchen was made larger by expanding it towards the window space, an area that was once reserved for a desk and island. With the island now on the other side of the space, we moved the sink to the center of the window. The windowsill height was lower than counter height and change was limited by the strata, so our solution was to add a custom planter box behind the kitchen cabinetry to fill the void. The area that used to be a closet where the washer and dryer were hidden was removed and turned into a full height millwork wall complete with a hidden washer dryer unit, pantry with built-in microwave and fridge, as well as a hidden cabinet facing the entry to organize family mail and keys. The dining area was improved with the addition of a dining bench, which allowed for more walking space behind the table, and a desk was added on the rear of the living area. Overall, the home became the bright, functional workhorse the family desired.
LocationVancouver, BC (South Granville)SQ FT1,200Project TypeRenovation, Furniture + DécorPhotographerChristina FaminoffContractorHeadland Construction