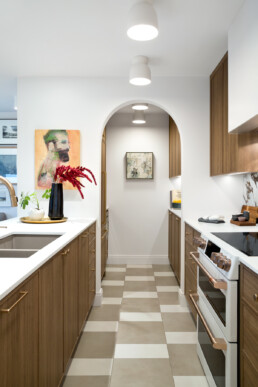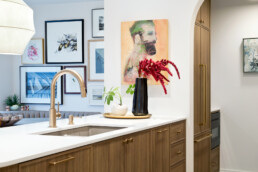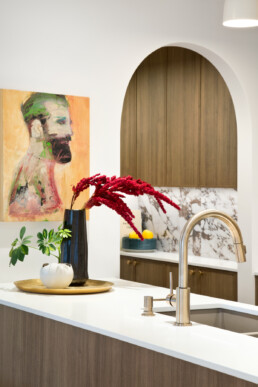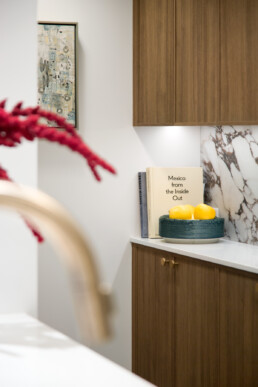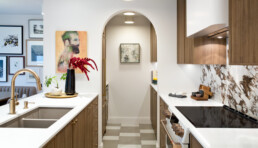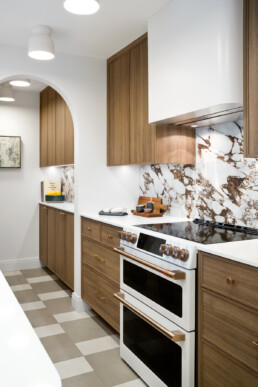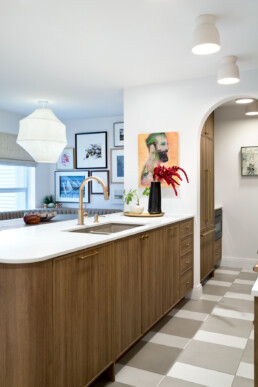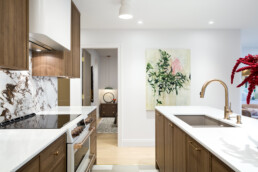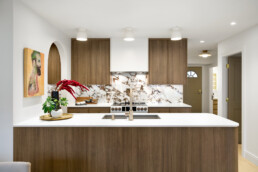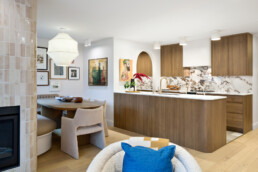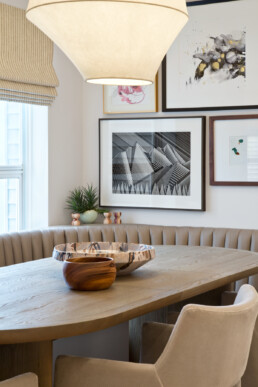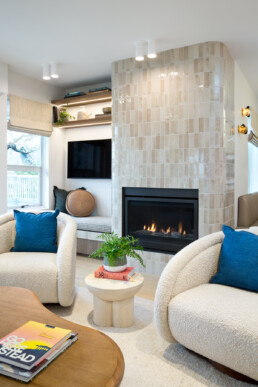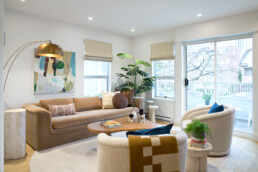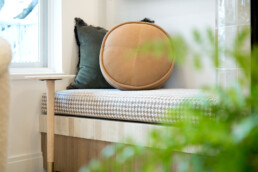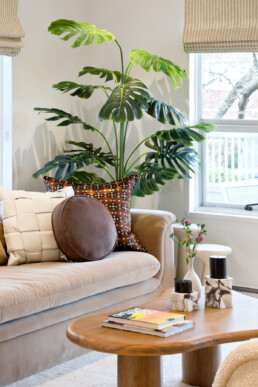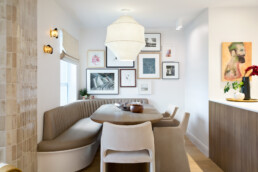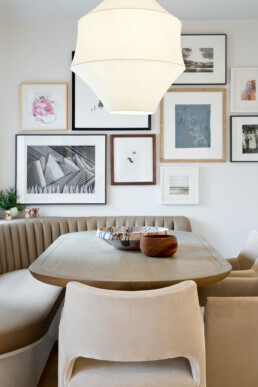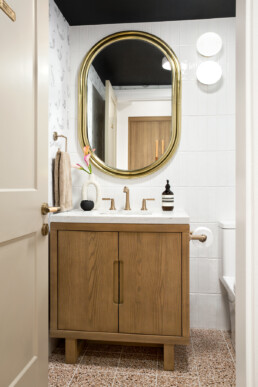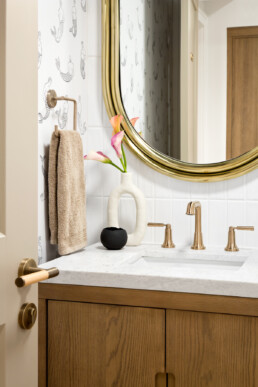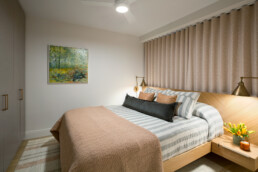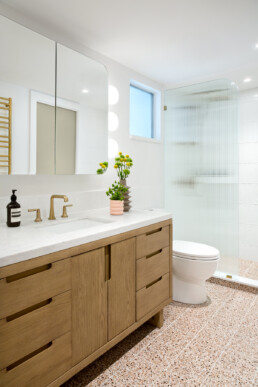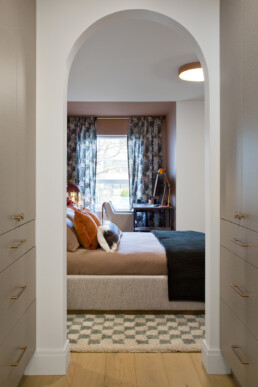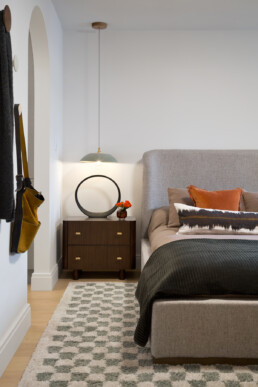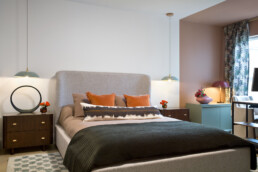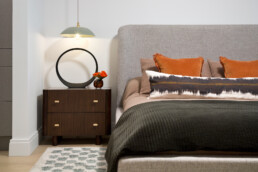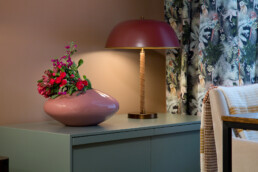
W14TH
This project came to us through previous clients of ours, a couple with a bold sense of style and a passion for experimenting with new aesthetics—which we absolutely love! They purchased a 2-bedroom, 1.5-bath condo that was in need of some serious TLC. Functionally, their main goals were to improve the small, enclosed kitchen and create more pantry storage. They also wanted a spacious dining area that would feel welcoming enough for guests, along with an open living space designed to encourage conversation and connection.
To make the most of the space, we got creative. One of our key solutions was relocating the laundry into the primary closet, which opened up room for a small butler’s pantry just off the kitchen—a major win for both storage and unique functionality! The pantry added a practical touch while keeping countertop appliances out of sight, preserving the now-open kitchen’s clean lines and open feel.
The overall design aesthetic was largely driven by the clients’ vision. They came to us with images showcasing warm wood tones paired with bold marbles, alongside a subtle nod to the ’70s. Their concern was that the space might feel dark and cold, given that the unit only has North facing windows on one side. To address this, we embraced a white backdrop to let art pop on the walls, complemented by warm wood floors, cabinetry and layers of lighting—every light is on a dimmer, of course! The result is a warm and cozy ambiance, perfect for an intimate dinner party or for brightening up the space during Vancouver’s dreary winters.
The transformation of this condo was truly remarkable. We’re thrilled with how it all turned out and love the fresh life we’ve breathed into this once underwhelming space!
LocationVancouver, BCSQ FT930Project TypeRenovation, Furniture + Decor PhotographerChristina FaminoffContractorPWS Contracting
