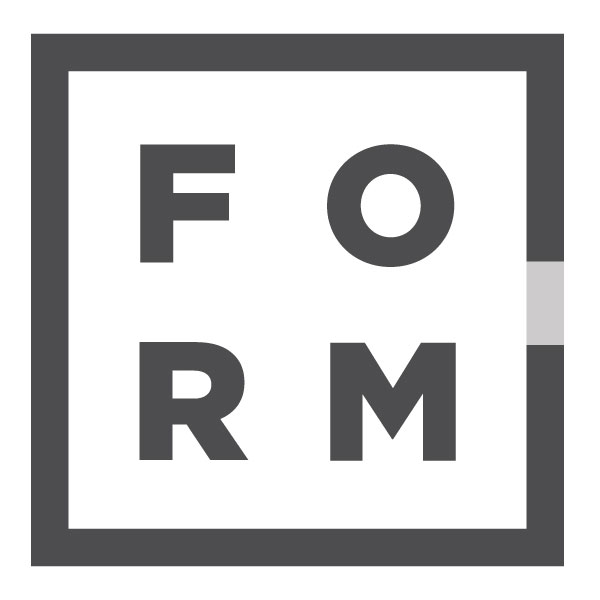
A full gut renovation was needed in order to get both the function and aesthetic these homeowners were after. Situated on the side of Blackcomb Mountain, in Whistler, BC sat a ski-in/ski-out family townhouse in need of a transformation. What they desired was a fresh, modern space that was durable and maximized storage. This space was going to be used by the family with no plans on selling it in the future allowing for many generations of memories. Large format tile was used on the main level for durability while adding a sharp contrast to the white oak millwork used throughout. Raising the previously sunken living room to allow for an open concept brought the much needed flexibility and addition of the expanded dining area providing the homeowners with the added function and square footage they desired. Opening up the staircase allowed for more light transfer while doubling as a strong architectural detail in the space. The upper loft area made new room for yoga practice and stretching when not in office mode while the Primary Suite was completely reworked to make it feel like a complete escape nestled above.
LocationWhistler, BCSQ FT1,875Project TypeRenovation, Furniture + DécorPhotographerChristina FaminoffContractorWestern Built