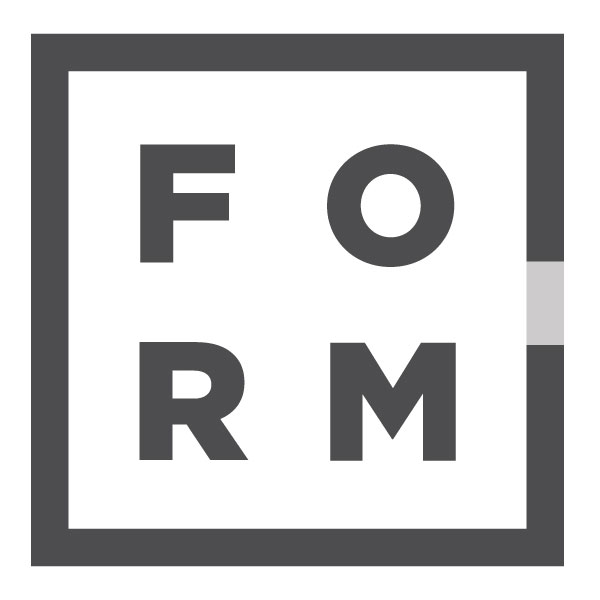
This homeowner loves colour and wanted this 1,300 sq ft Whistler condo to be a departure from the typical expected winter cabin feeling. The design is soft, light and airy. Form Collective looked after the permit drawings, full construction plans as well as furniture and décor. Guests get a punch of colour first in the entry floor powder room with the use of amazing, bold wallpaper from Arte. The tile in this bathroom and nearby entry-way is a standard floor tile installed in a unique pattern using two-tone finishes to add a bit of personality upon entering. The living and dining area have a small footprint overall – so we used a custom sized L-shape sofa and built in banquette in the dining area to maximize seating when the home is full of family and guests. Mineral green kitchen cabinets are complemented by the use of warm bronze hardware, woven textural pendant lights and neutral light wood tones. A fresh palette of light pastels finishes the primary bedroom, along with clean lines and a stunning freestanding tub in the primary ensuite bring the whole unit to the perfect level of modern apres-ski! Our scope for this project ranged from initial concept, through permit submission, all the way to art installation.
LocationWhistler Village, BCSQ FT1,300Project TypeRenovation, Furniture + DécorPhotographerChristina FaminoffContractorKits Construction